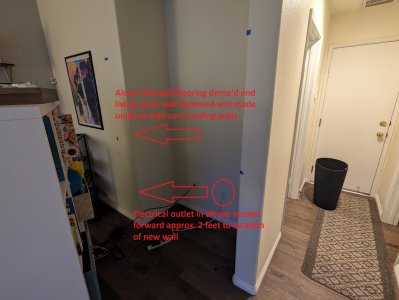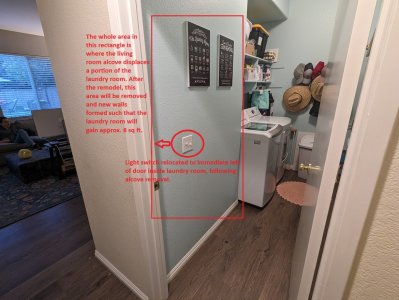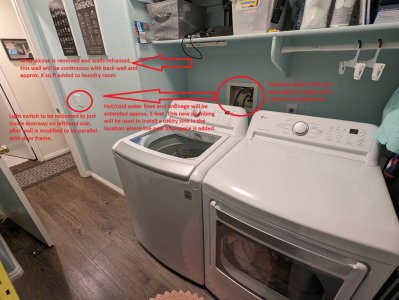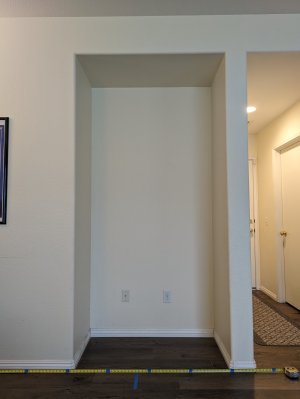- Apr 16, 2023
- 809
- 140
Has anyone ever dealt with situations where the renovation work requiring permitting is relatively minor compared to what the building department is requiring in terms of plan drawings? I was recently quoted $17,500 for remodeling work that's mostly drywall/flooring work, with only a small amount of plumbing and electrical involved. The City is requiring that I obtain plans from a licensed architect, which I understand will cost in the ballpark of $5,000. You can see how that added cost blows up the total project cost and makes me concerned about whether/how I should proceed.
I basically have an alcove in my family room that was originally constructed to accommodate the deeper vacuum tube TVs, back when houses were built with that kind of entertainment center in mind. Our laundry room shares a wall with the alcove such that the alcove essentially takes up space in the laundry room and causes the laundry room to be smaller than it otherwise would be if that wall were flat and the alcove wasn't there. My project would involve "pushing out" the alcove to create a flat wall in the family room and add square footage to the laundry room. I could then mount a flat screen TV in the family room where the alcove used to be and add a utility sink in the laundry room where the new square footage is created. Permits would be required because of the minor plumbing and electrical work involved. For plumbing, I'd be extending hot/cold water lines and drainage to add the utility sink. For electrical, I'd be moving one electrical outlet and one switch by a few feet each.
I called the building department and asked a permit tech if a lower budget sketch (e.g., on graph paper) would be acceptable in lieu of paying thousands of dollars to have a licensed architect prepare plans, especially considering how relatively small my proposed plumbing/electrical changes would be. They took a moment to confer with their senior permit tech and responded that, no, that wouldn't be acceptable. They said that plans prepared by a licensed architect are always required no matter how minor the plumbing/electrical work.
The problem is that I'm much less inclined to do the project if the total cost inflates by ~30% on account of needing to enlist a licensed architect for what I consider to be relatively minor plumbing/electrical work. I don't want to complete unpermitted work but there's only so much money I'm willing to spend and I don't want to feel ripped off by what I consider to be excessive and unreasonable architectural design services.
Is it normal for building department staff to have zero flexibility when it comes to working with homeowners on plan drawing requirements? Would other jurisdictions always require that the homeowner spend thousands on a licensed architect no matter how minor the plumbing/electrical work?

I basically have an alcove in my family room that was originally constructed to accommodate the deeper vacuum tube TVs, back when houses were built with that kind of entertainment center in mind. Our laundry room shares a wall with the alcove such that the alcove essentially takes up space in the laundry room and causes the laundry room to be smaller than it otherwise would be if that wall were flat and the alcove wasn't there. My project would involve "pushing out" the alcove to create a flat wall in the family room and add square footage to the laundry room. I could then mount a flat screen TV in the family room where the alcove used to be and add a utility sink in the laundry room where the new square footage is created. Permits would be required because of the minor plumbing and electrical work involved. For plumbing, I'd be extending hot/cold water lines and drainage to add the utility sink. For electrical, I'd be moving one electrical outlet and one switch by a few feet each.
I called the building department and asked a permit tech if a lower budget sketch (e.g., on graph paper) would be acceptable in lieu of paying thousands of dollars to have a licensed architect prepare plans, especially considering how relatively small my proposed plumbing/electrical changes would be. They took a moment to confer with their senior permit tech and responded that, no, that wouldn't be acceptable. They said that plans prepared by a licensed architect are always required no matter how minor the plumbing/electrical work.
The problem is that I'm much less inclined to do the project if the total cost inflates by ~30% on account of needing to enlist a licensed architect for what I consider to be relatively minor plumbing/electrical work. I don't want to complete unpermitted work but there's only so much money I'm willing to spend and I don't want to feel ripped off by what I consider to be excessive and unreasonable architectural design services.
Is it normal for building department staff to have zero flexibility when it comes to working with homeowners on plan drawing requirements? Would other jurisdictions always require that the homeowner spend thousands on a licensed architect no matter how minor the plumbing/electrical work?
- Location
- San Marcos, California, United States



